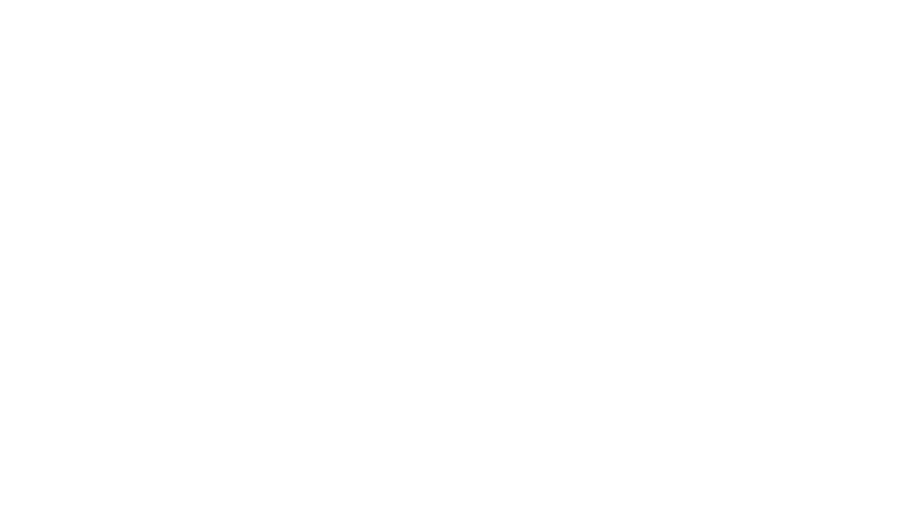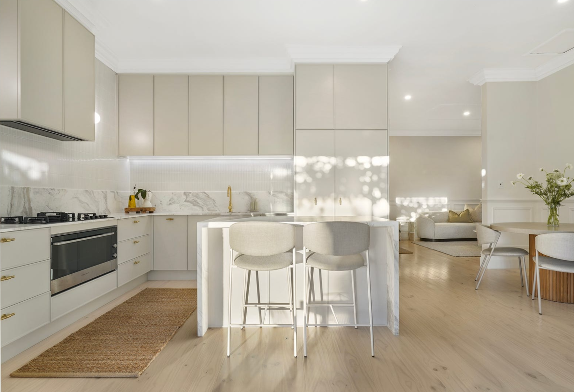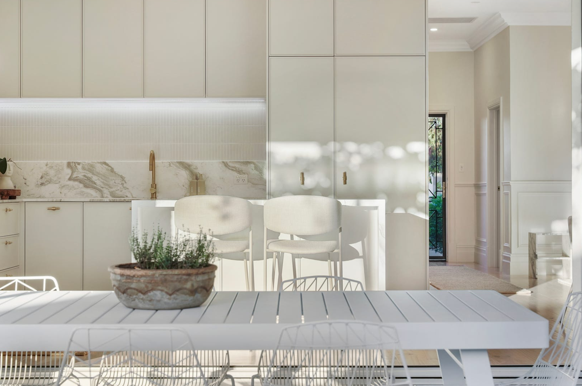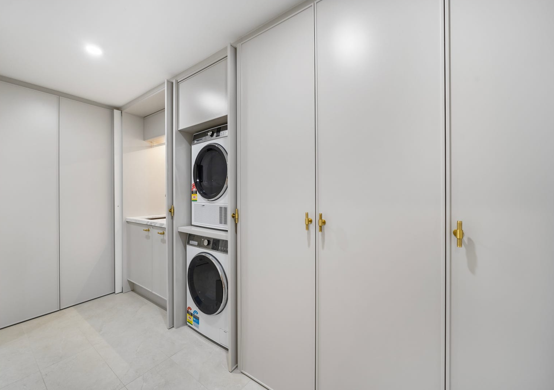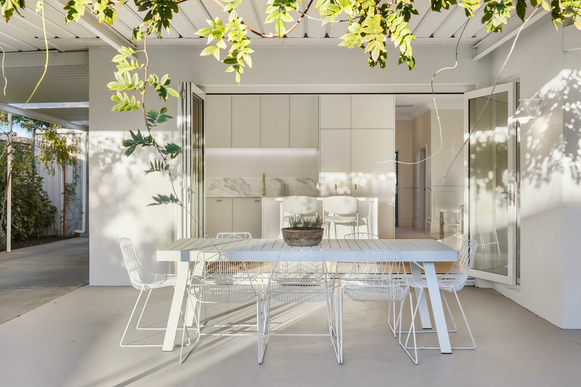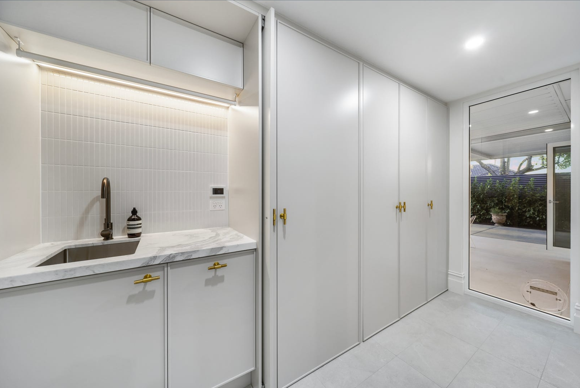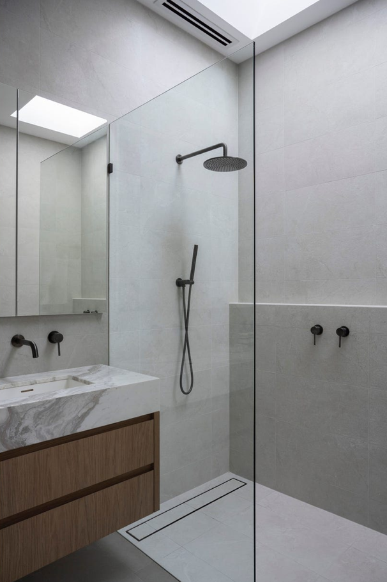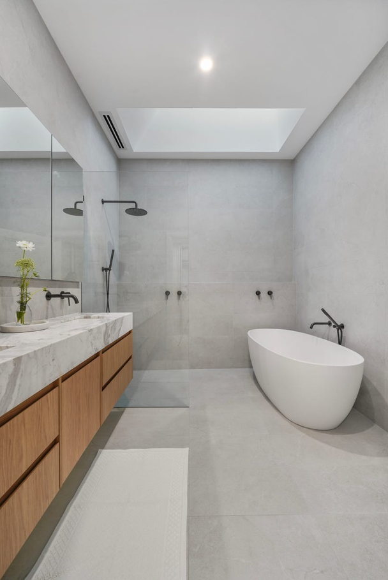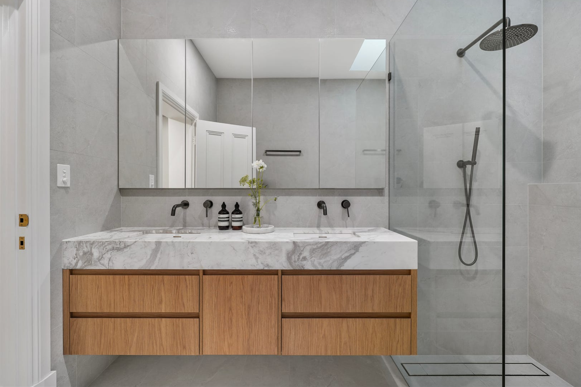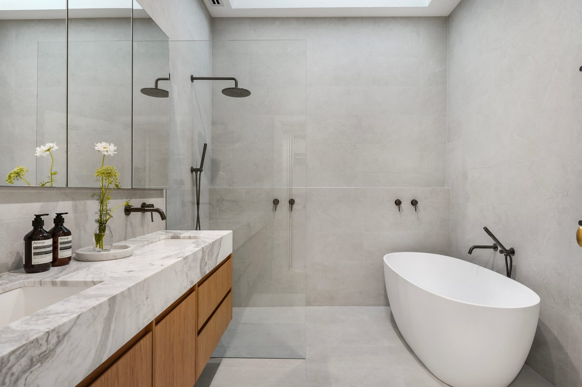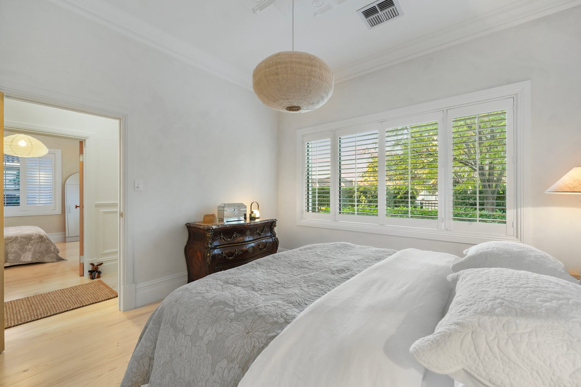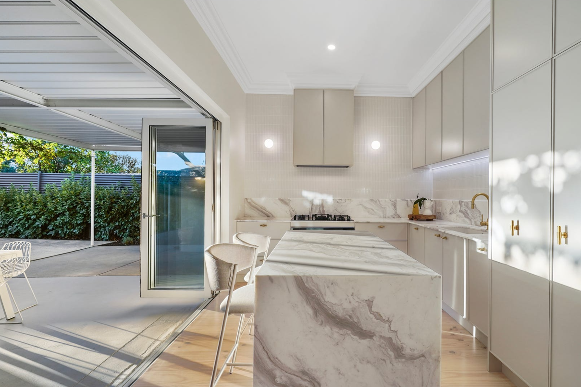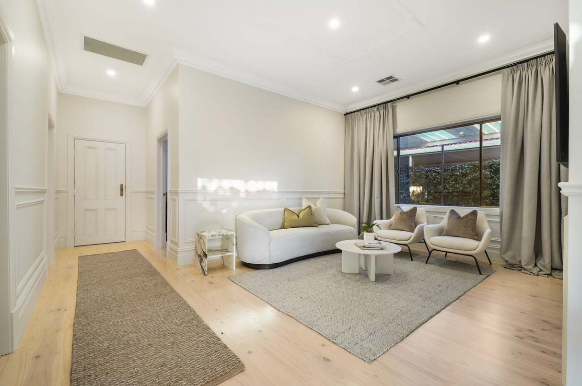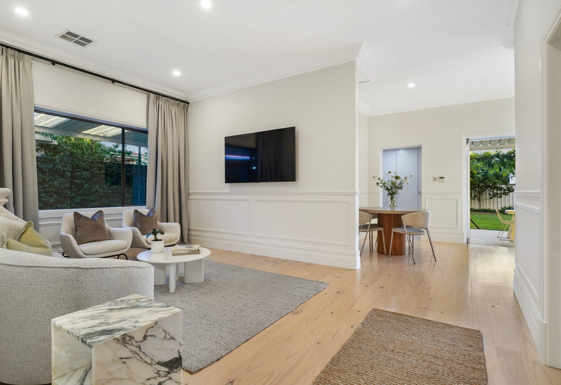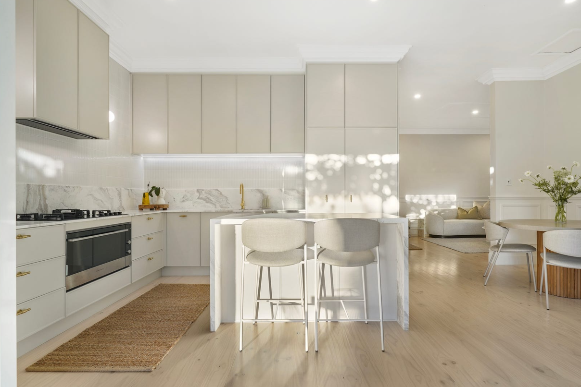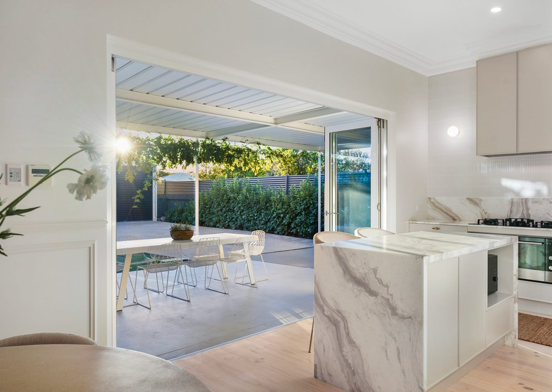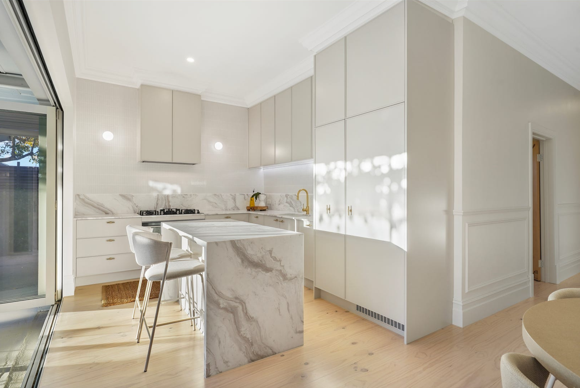The SEATON Proect.
Service.
Renovation
Scope.
Kitchen | Bathroom | Laundry
Proect Overview.
This project involved a complete renovation of the bathroom, kitchen and laundry, including major
structural and finishing upgrades. The scope of works included:
Full demolition of existing fittings, fixtures and finishes in all three areas.
Installation of an entirely new subfloor to ensure structural integrity and long-term durability.
Laying of new pine flooring throughout, offering a fresh, consistent aesthetic across the renovated spaces.
Comprehensive second fix carpentry, including installation of new cabinetry, skirting boards, architraves, doors and hardware.
Modernisation of plumbing and electrical systems in line with the new layout and compliance standards.
Final finishes to achieve a cohesive, high-quality result that enhances both functionality and visual appeal across all renovated areas.
